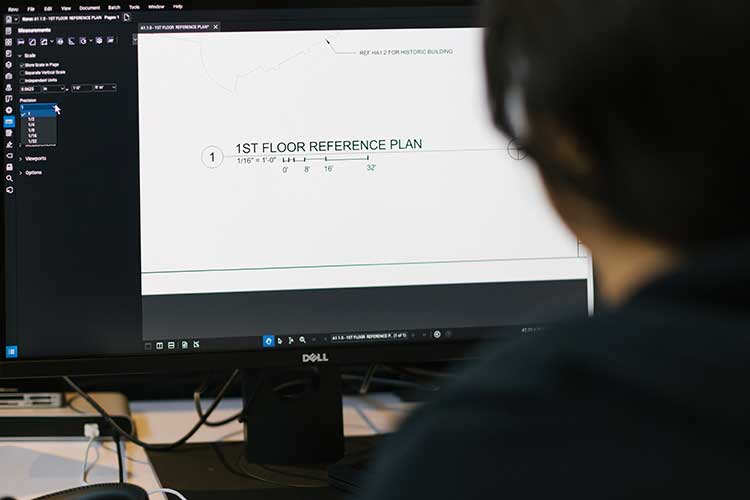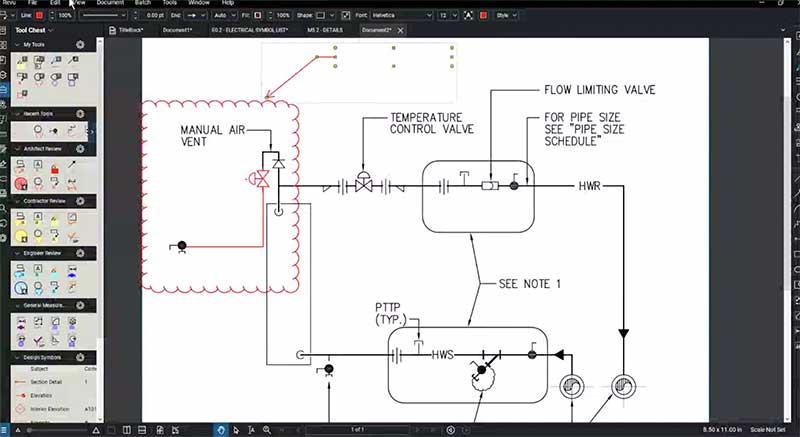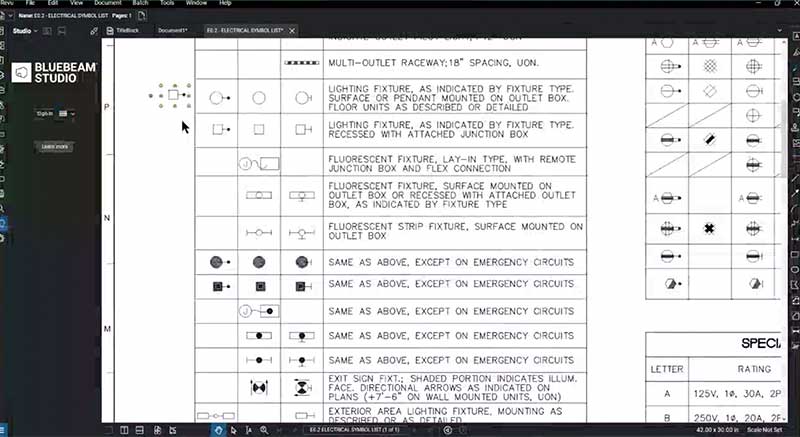
Sketching with Bluebeam Revu
Sketching with Bluebeam Revu might be something you haven’t heard of before and you’re not alone. In fact, many people in the AEC industry may not realize the program’s capabilities with this.
The custom templates, toolsets, and markup tools actually make Revu ideal for sketching!
An example could be a simple RFI or a draft of a design idea that needs to be approved by a client before finishing it off on a CAD software. Revu can help professionals standardise their sketching in a way which makes them more accurately detailed and therefore easier to understand.
Start by setting up your templates.
Templates are an easy way for you to standardise documents for sketching.
To set this up, you could simply take your title block for your CAD Software and place it onto a blank PDF.
From there save it as a template for re-use in your future sketching.
Then, create custom tool sets.

Now that your templates are setup, you can create custom tool sets in Revu to replicate those of your formal plan documents. The easiest way to do this is by using the Snapshot feature on a PDF. Once a Snapshot has been taken it can then be saved in your custom tool set for sketching.
Key tip: It is always helpful to change these customised symbols to another colour. That way when others view the sketch they will easily differentiate between what is a new markup and what’s is not.
Be sure to use the snapshot tool.

Snapshots can also be used in sketching when communicating detailed proposed changes to a large plan. Using the snapshot tool in this case, means you can take out a section from a PDF and copy that to a new page. The advantage here is that the original crystal clear vector content is maintained, therefore you will still see the sketch in fine detail.
Finally, maximize your markup tools!
The markup tools will also be of great value while creating sketches. You can simply change the markup properties, create your own custom line styles and use markup alignment tools to begin creating sketches. You are also able to sketch to scale with the markup tools, enhancing your sketches as they will be more detailed and accurate compared to those just done on paper.



