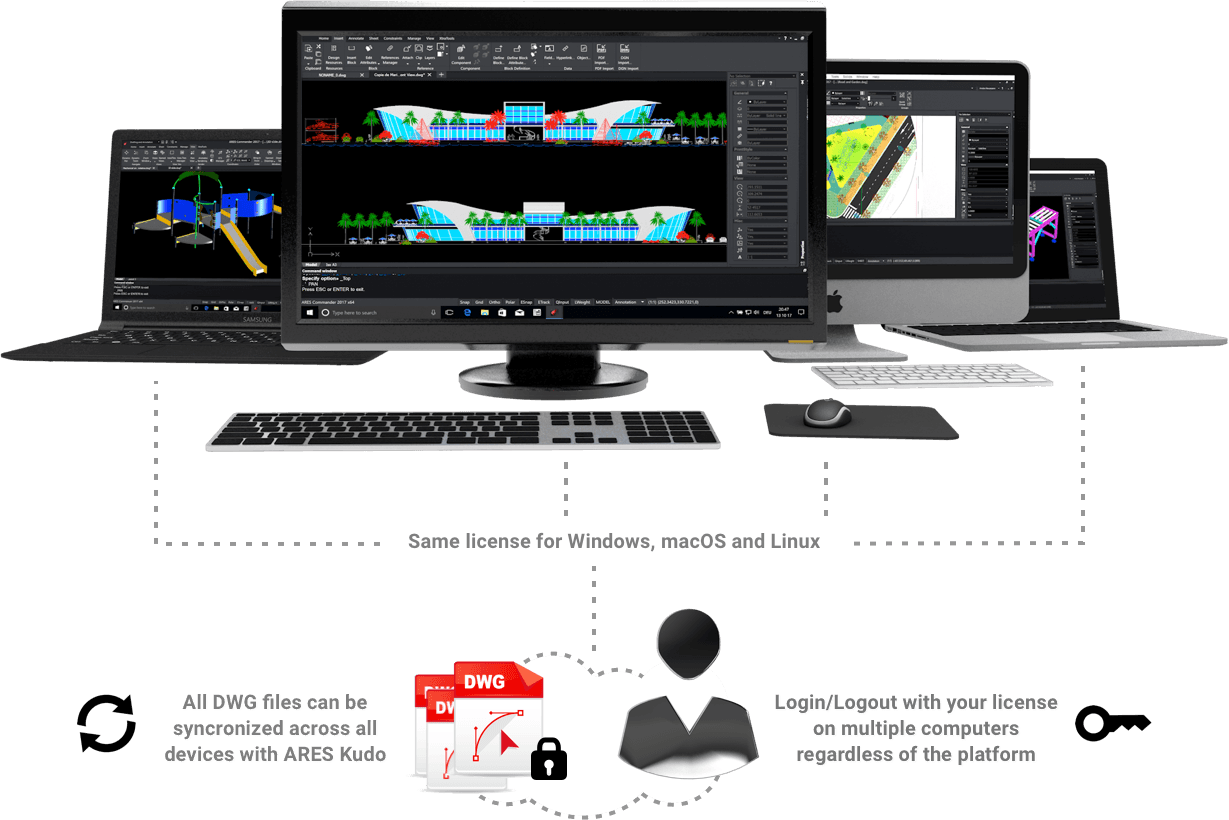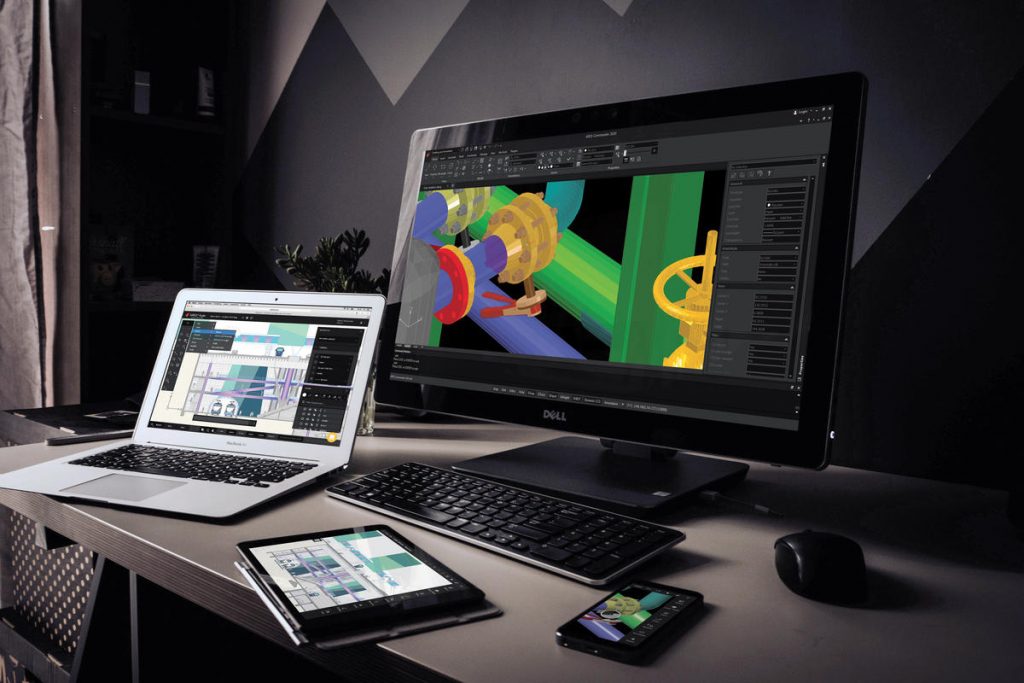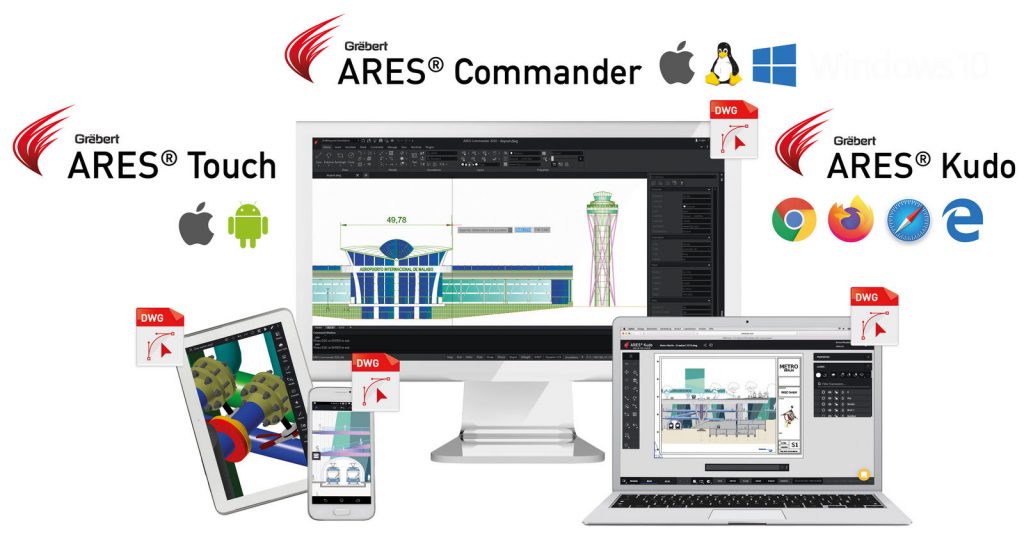
About us
TechScience UK is a software and consultancy company focused on helping Architectural, Engineering, and Construction offices provide the best possible services when implementing new software.
Our team consists of Architects and Engineers with many years of experience in the fields of Architecture and Structural Engineering. With our practical knowledge of the industry, we can provide much more than any typical technical software support. Including additional design & consultancy services, that can help our clients to be more productive and meet today’s needs in quality and speed.
Contact us
Email: info@techscience.co.uk
Phone: +44 (0) 20 4551 2202








