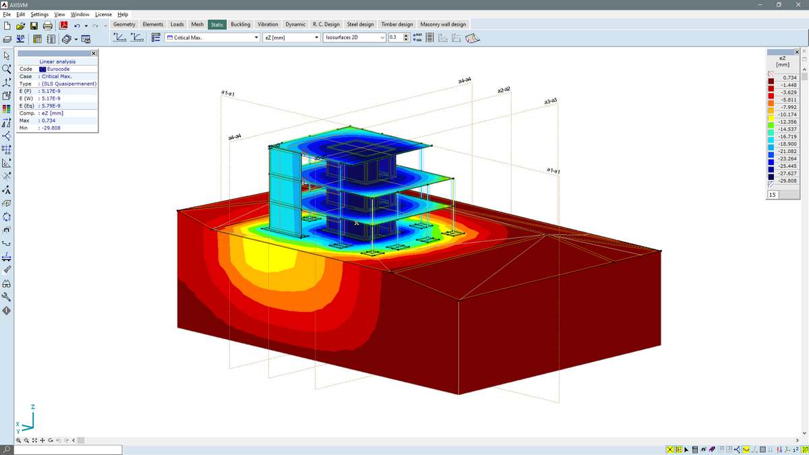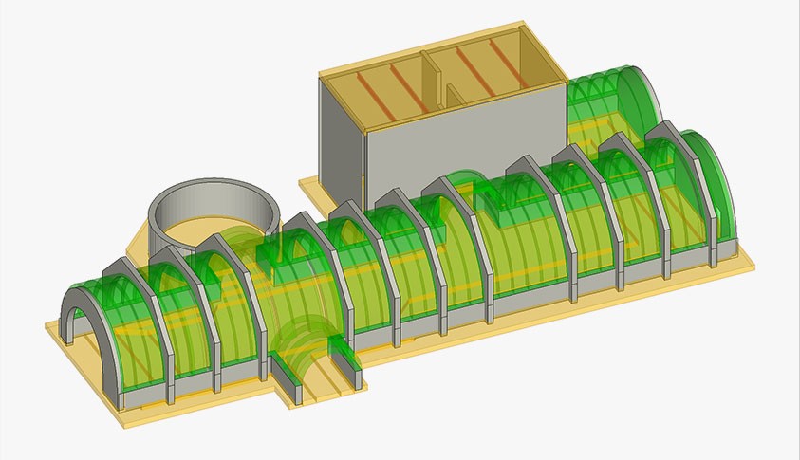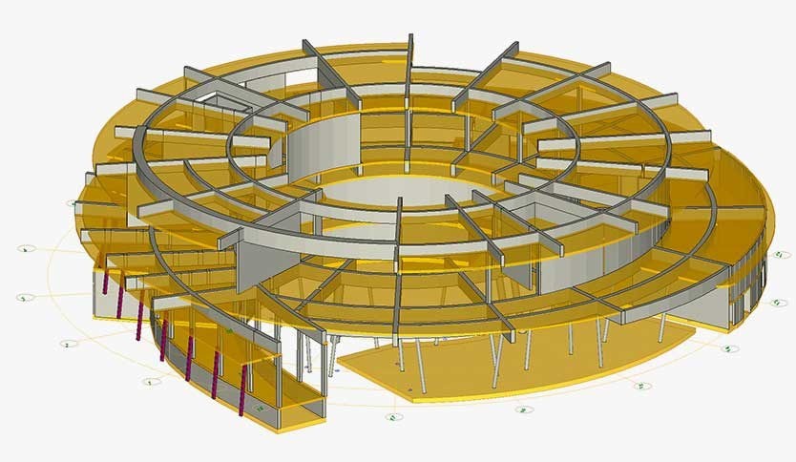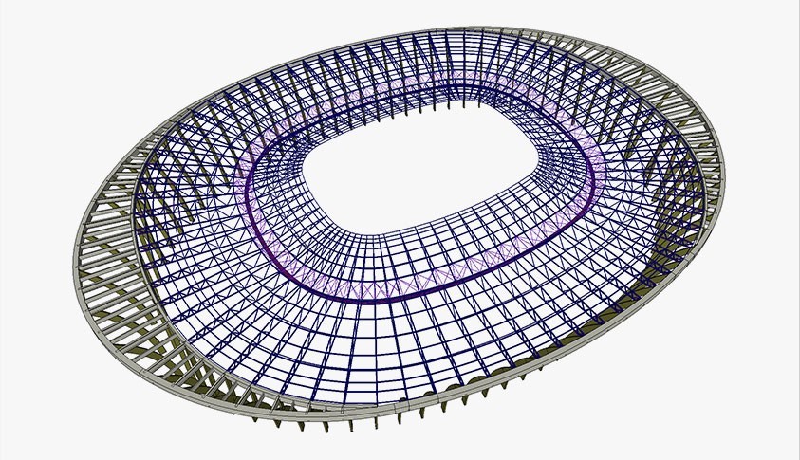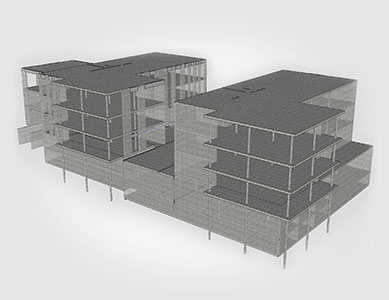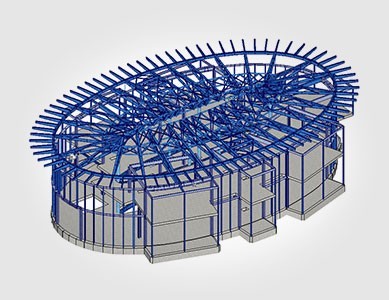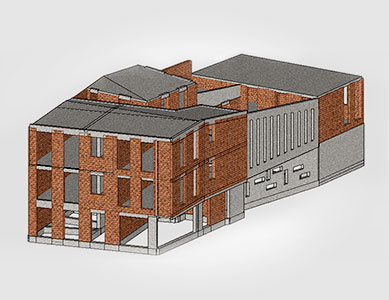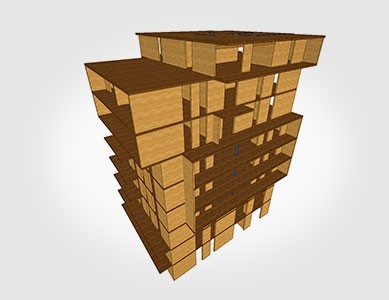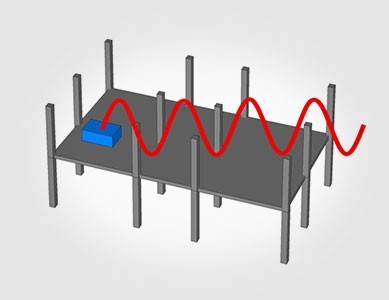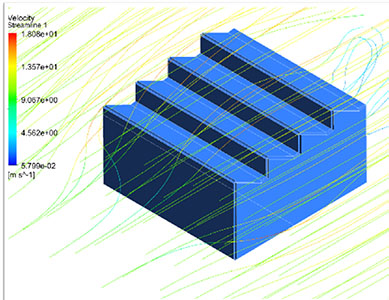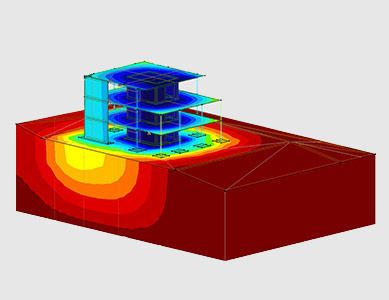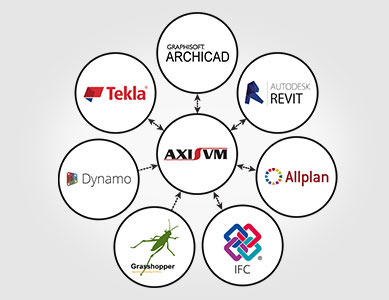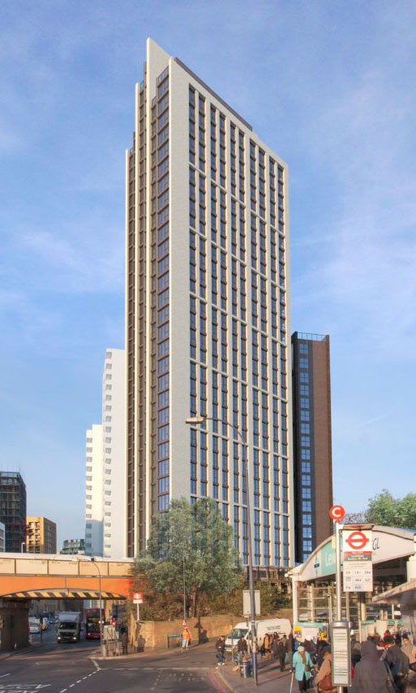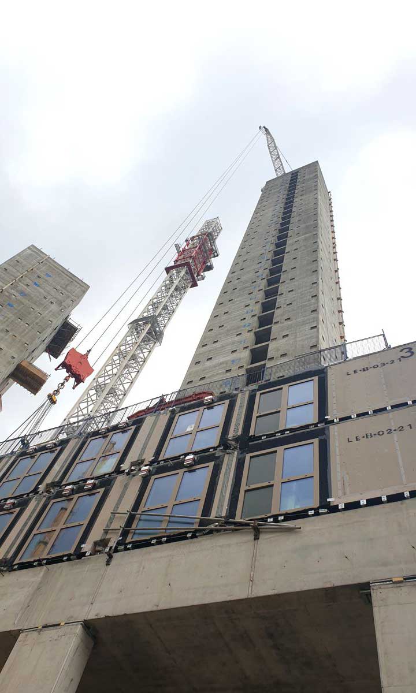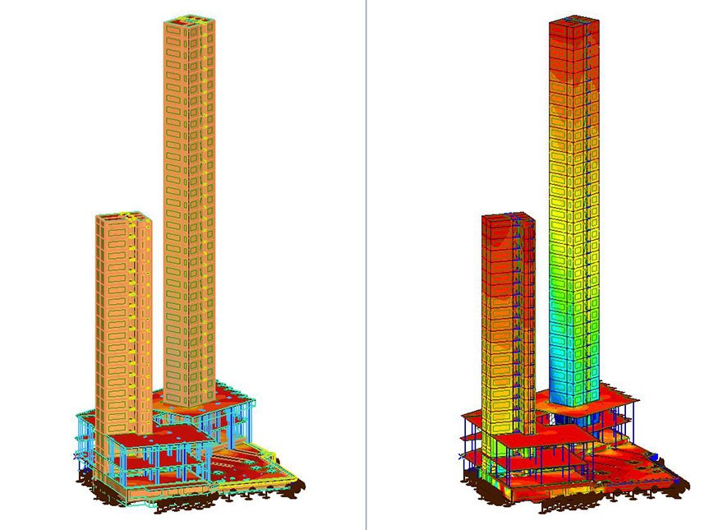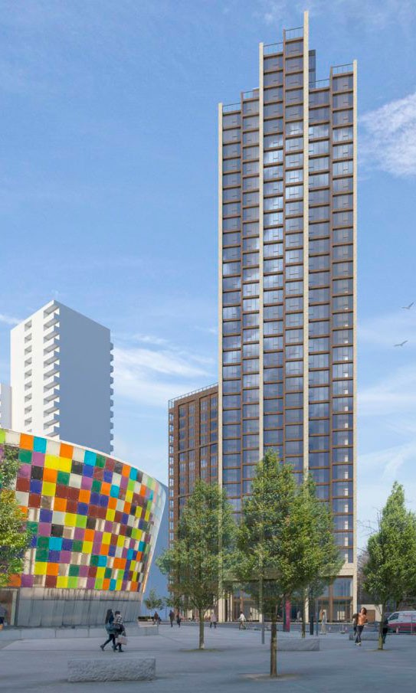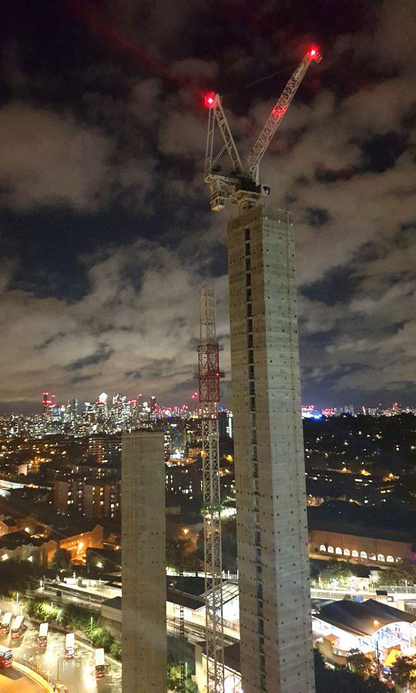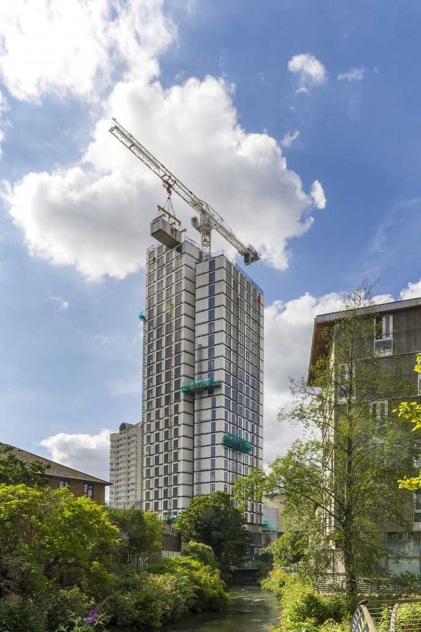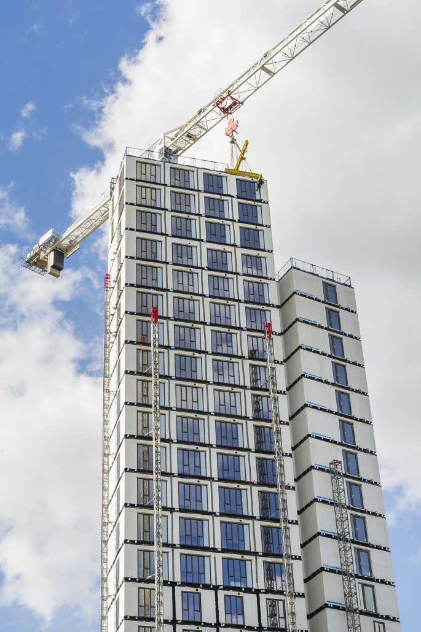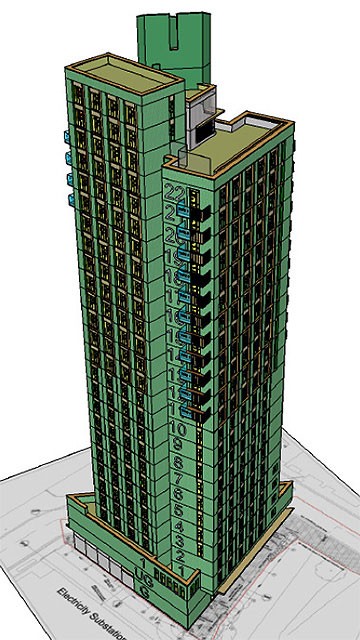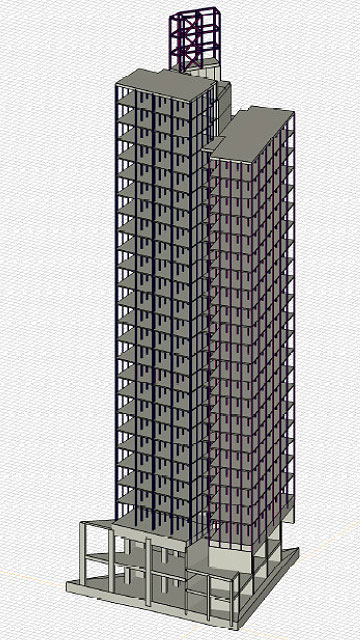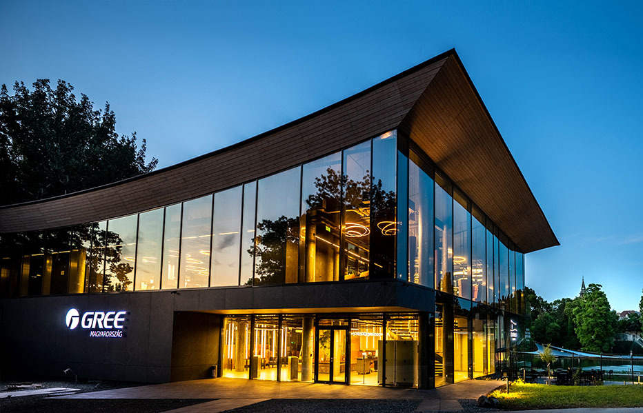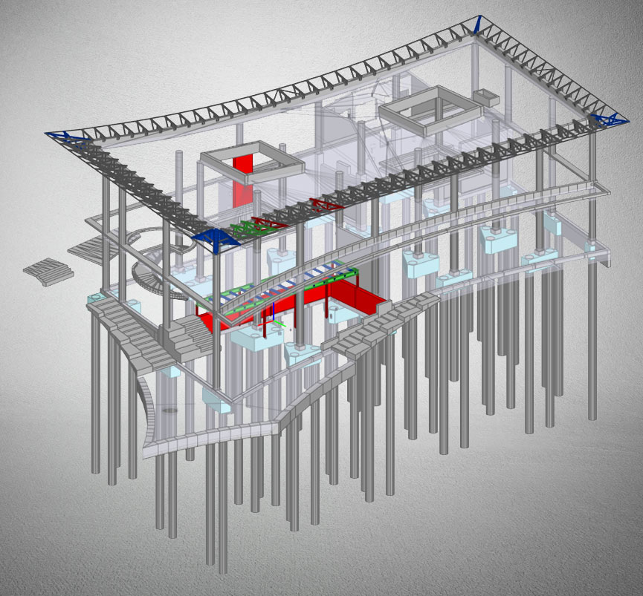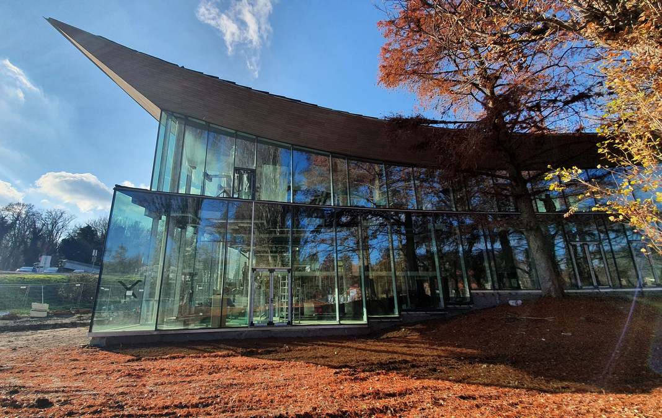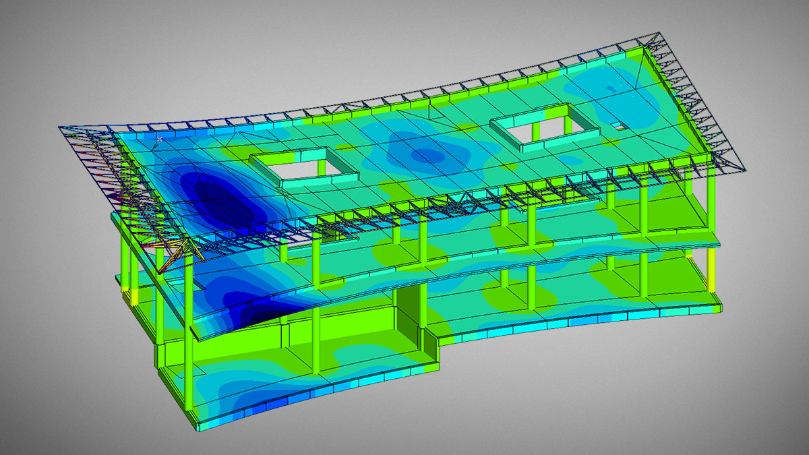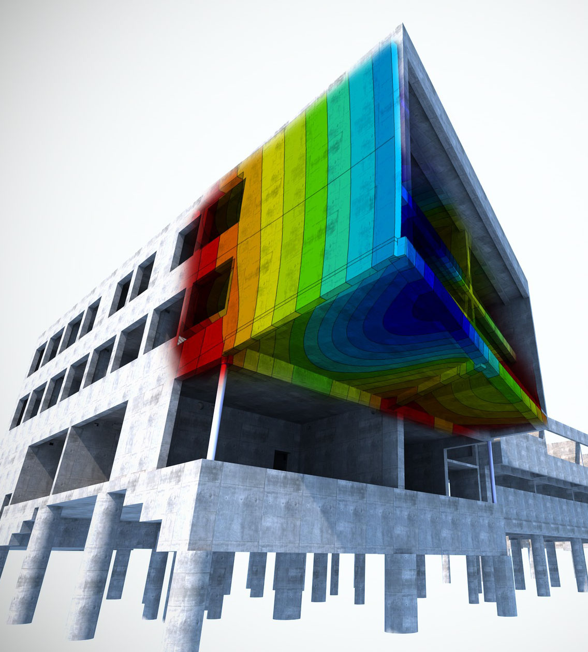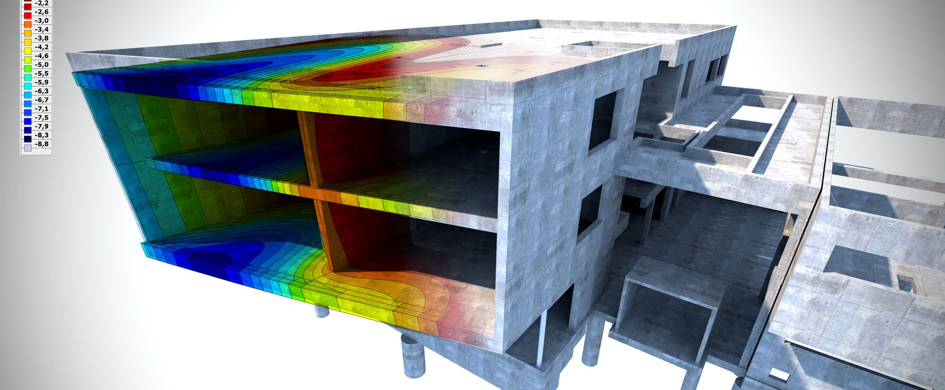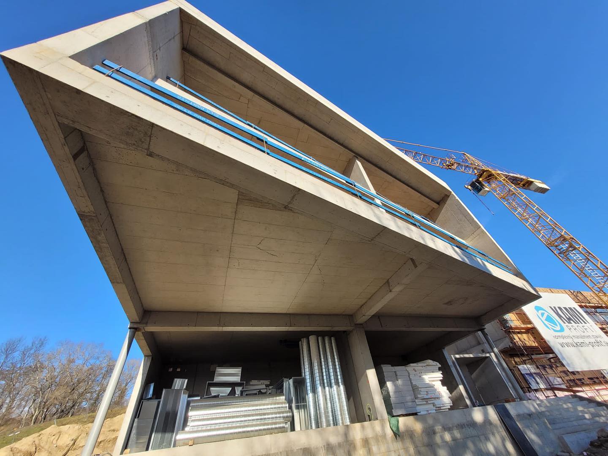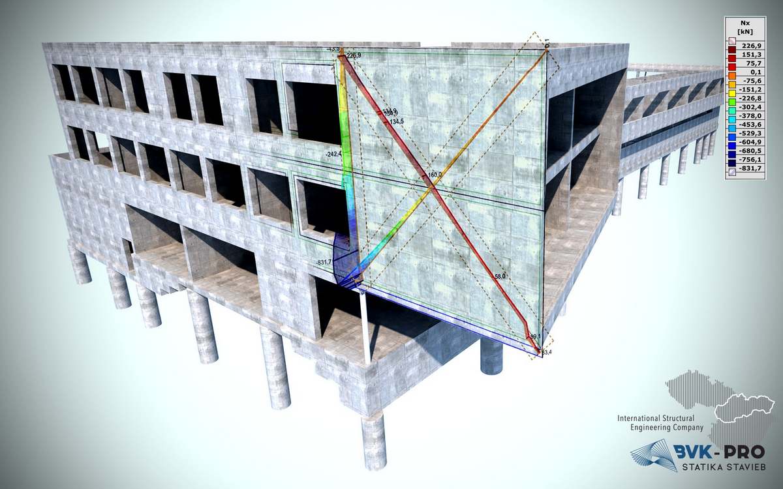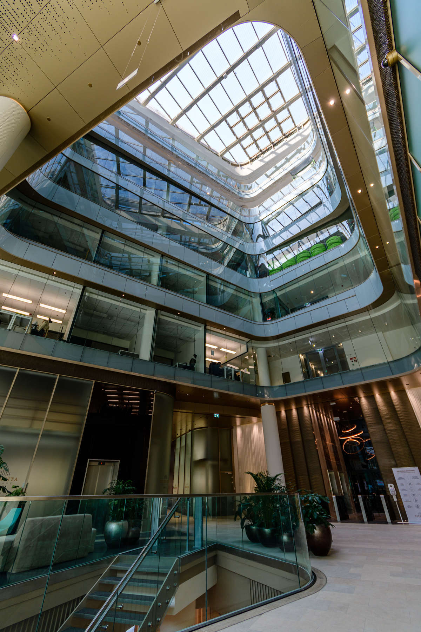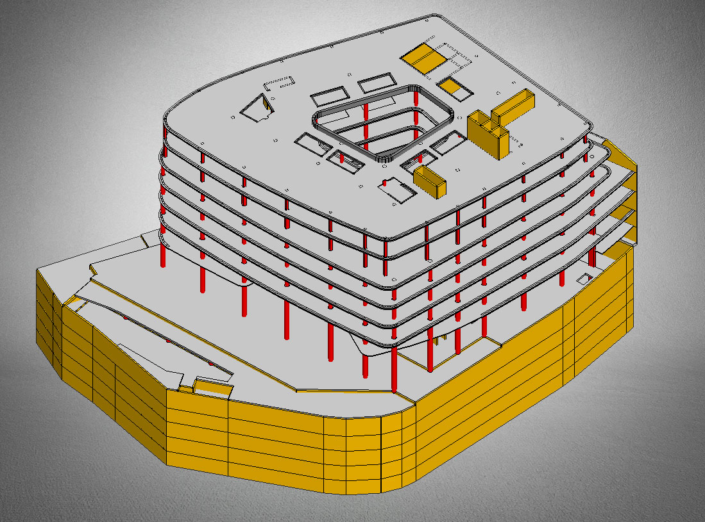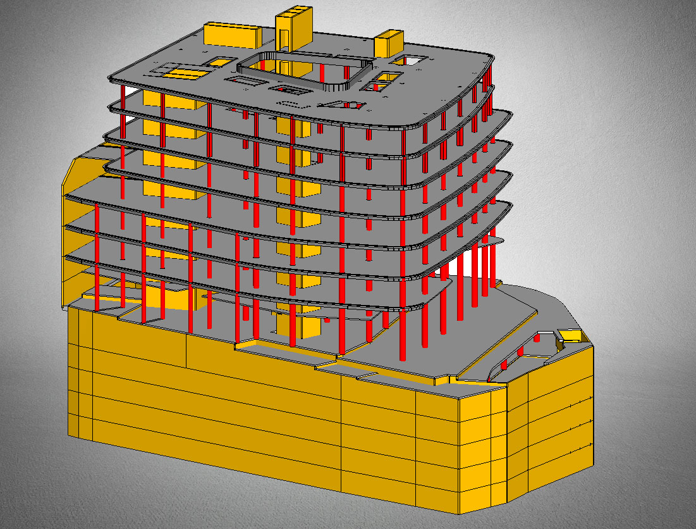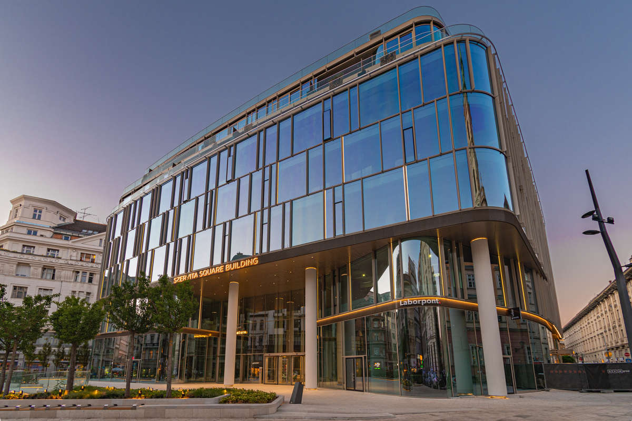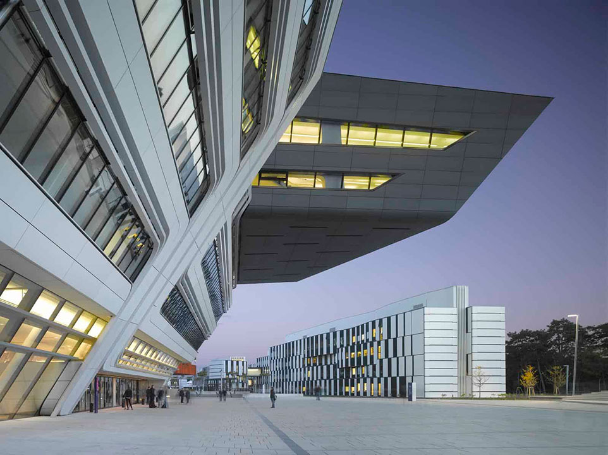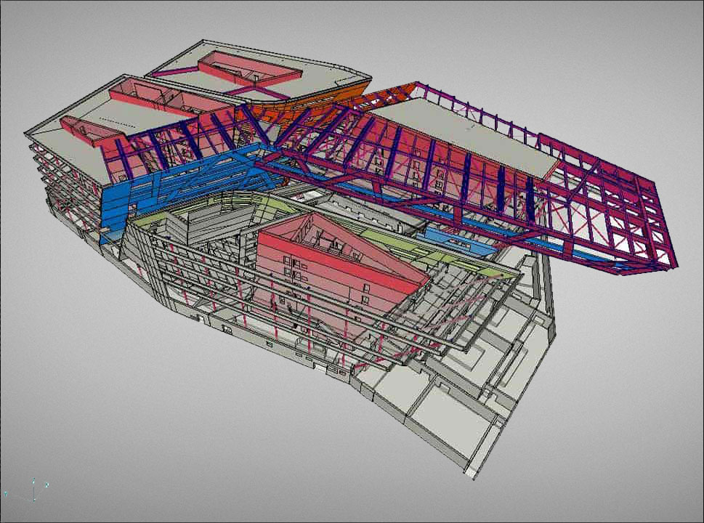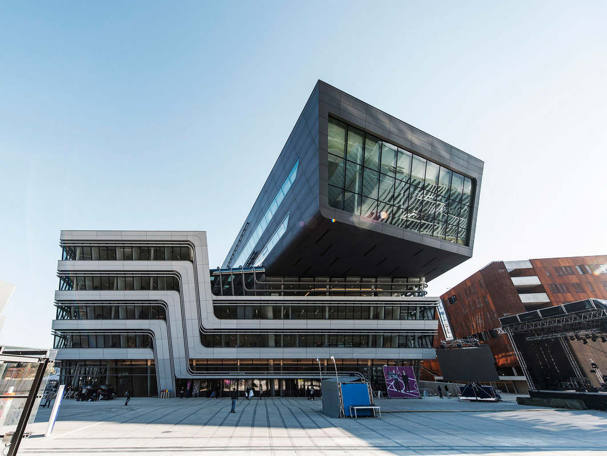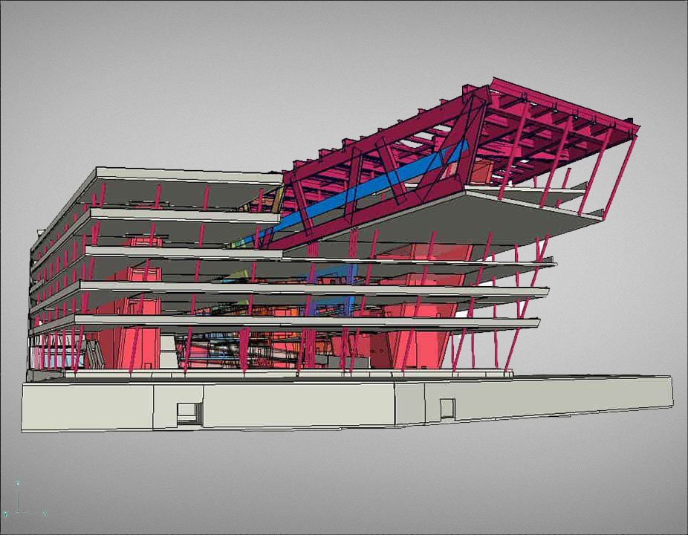The fire design of reinforced concrete columns and beams can be performed in the software according to the guidelines of Eurocode 2, SIA 262 and NTC design codes if the RC8-B module is available. The software analyses the temperature distribution inside the cross-section, calculates the temperature of longitudinal and shear reinforcement , as well as takes into account the spalling of damaged concrete layers.
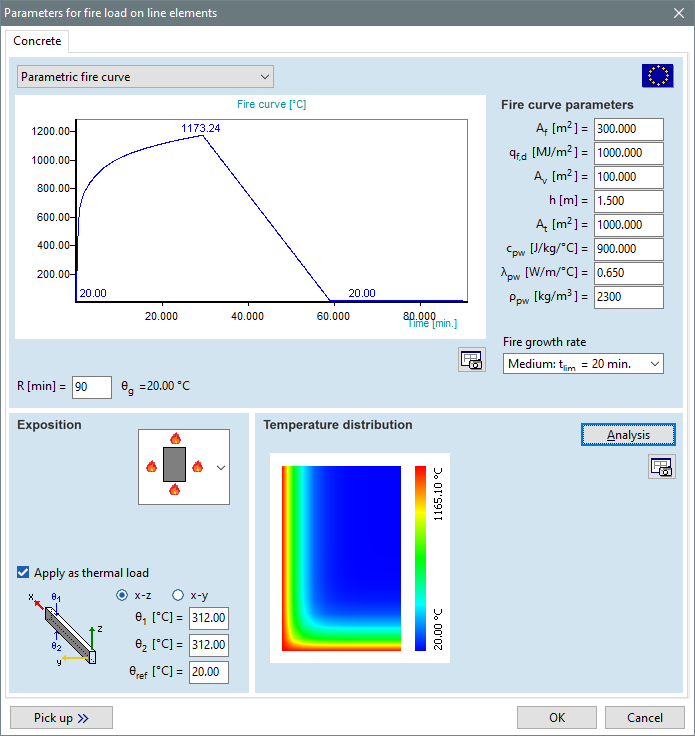
Fire design of steel members is available in SD8 module. The design calculation considers the reduction in strength and stiffness of steel material on elevated temperature that makes steel structures very sensitive for stability failure in fire. Critical temperature that is one of the essential parameters by the selection of intumescent coating thickness is also an outcome of the design calculation. The fire effect is given by standardized prescriptive, parametric or user-defined fire curve (considering simulation or fire test results). Steel temperature is calculated automatically by closed formula or by the solution of two-dimensional heat conduction problem. The calculation of steel temperature considers the effect of passive fire protection material on the element.
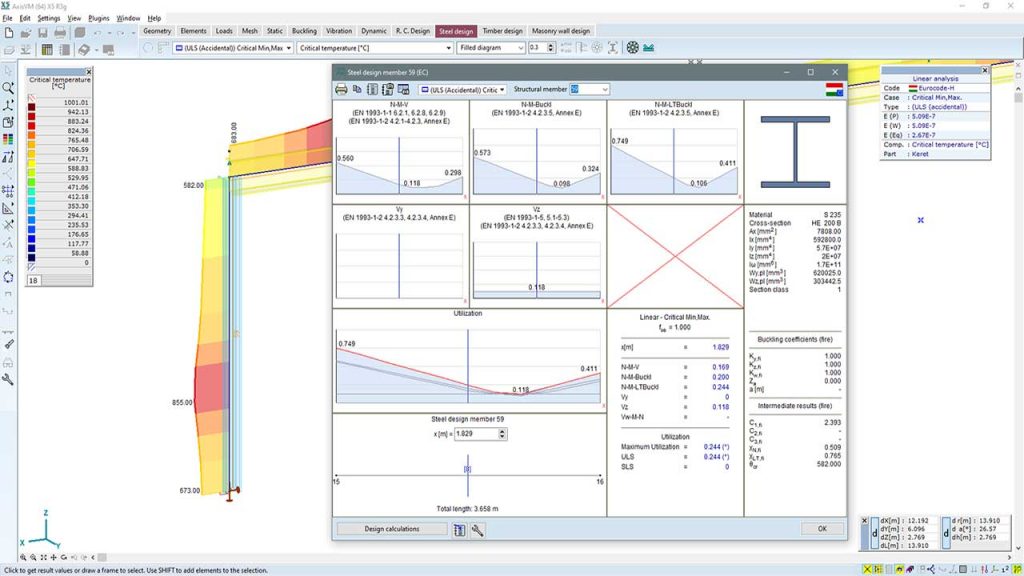
Nowadays, the use of cross-laminated wood panel structures – CLT (XLAM) is expanding, due to their advantageous building physics, strength properties, and almost unlimited uses. Satisfying market requirements, the unique XLM module provides an appropriate theoretical and computing background for the design of these innovative structures.
The unique calculation method used is implemented through a complex computational algorithm based on pure mechanics of composite shells. The program offers a number of options for evaluating the results of the CLT panels, displaying the stress distribution of each layer and utilization results, which creates an ideal working environment for optimal design. The module is accompanied by a detailed CLT material database, which includes data on the most commonly used CLT products.
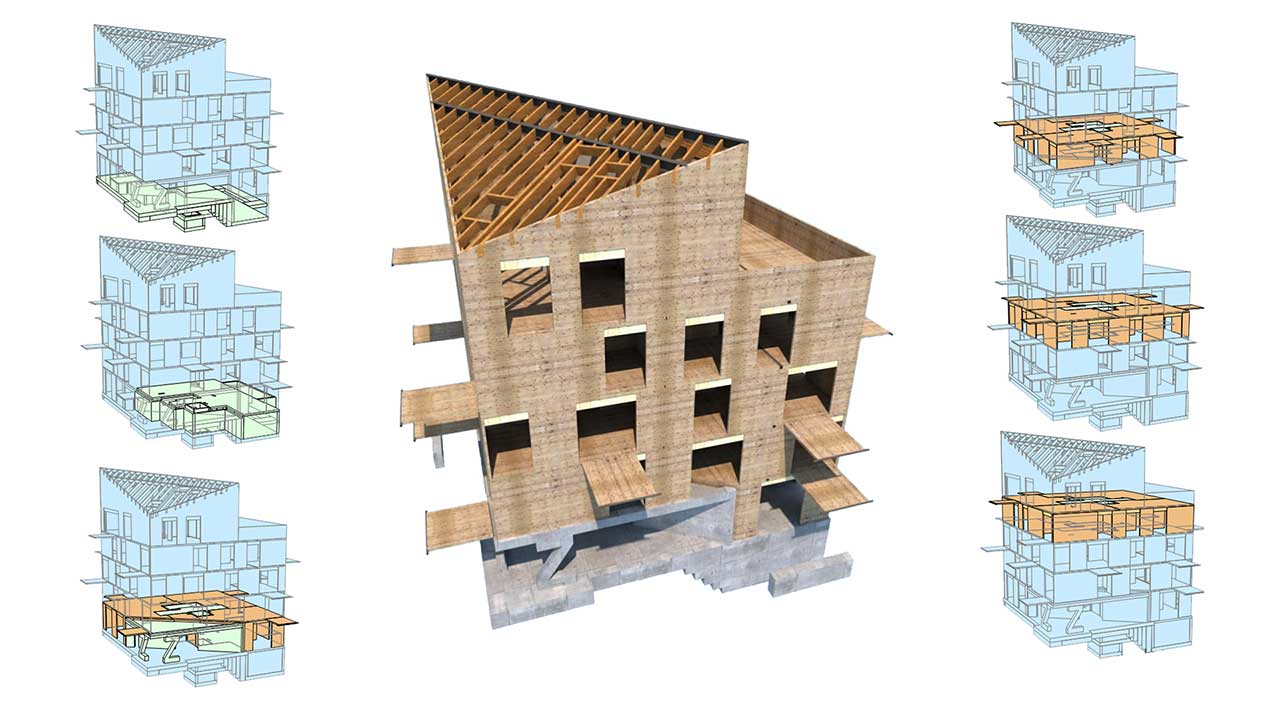
Design codes/standards provide guidance for the inclusion of wind pressure factors only for structures with close to regular geometry. In the case of more complex or compound structures, these methods are not applicable, and the pressure coefficients must be determined individually by a fluid dynamics simulation (CFD modeling) or a wind tunnel test. The CFD module allows for importing these results into AxisVM.
The CFD module is a generic interface which enables defining pressures caused by flowing substances over domains or load panels.

The SOIL module allows more precise modelling and consideration of the soil-structure interaction. In the so-called direct approach, the soil and the structure are modelled and analysed together. The settlements and the induced internal forces can be calculated, as well as the stresses and strains in the soil beneath and around the structure. The software is able to generate a spatial soil model with layers based on the given borehole samples. A further possibility is that the Winkler stiffnesses for supports can be estimated based on interpolated soil profiles.
